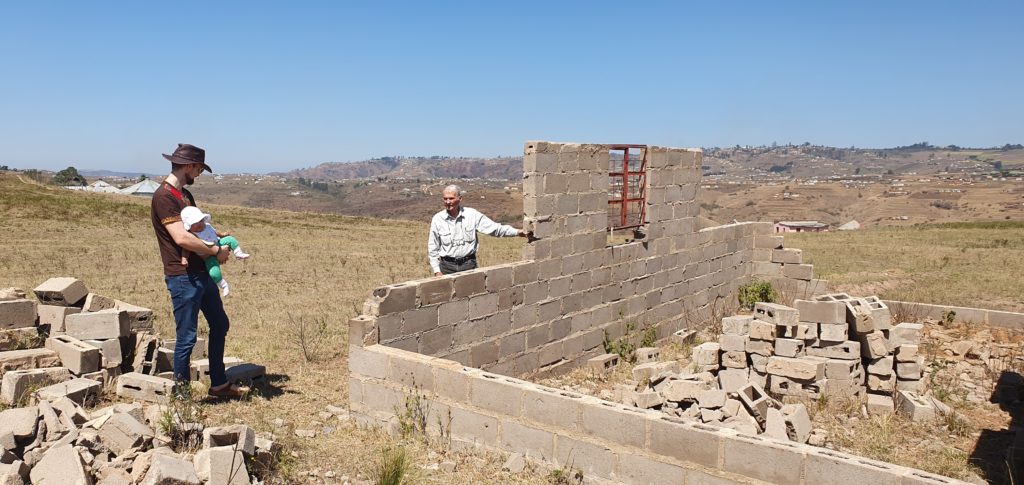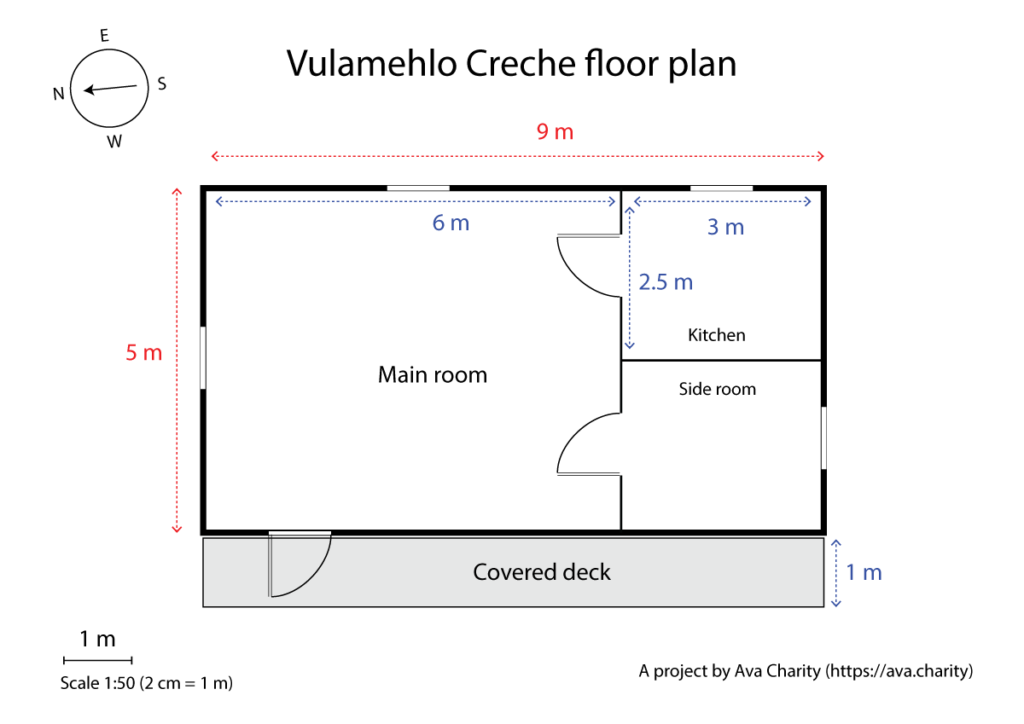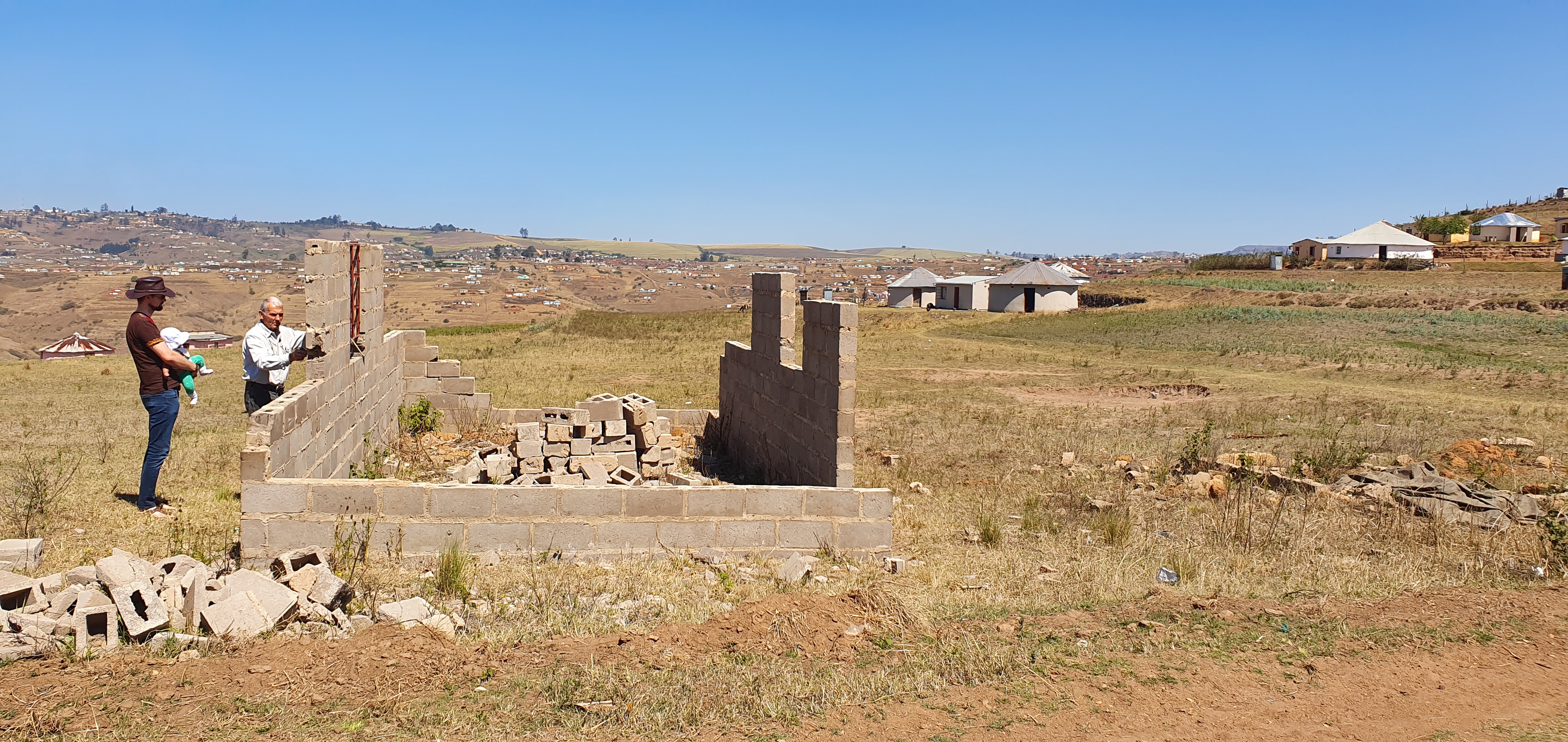Today we went to do a site visit with Gordon and Molly Bailey and got a draft floor plan for the creche. It will serve as a base for making a proper building plan that can be approved by an engineer.



Today we went to do a site visit with Gordon and Molly Bailey and got a draft floor plan for the creche. It will serve as a base for making a proper building plan that can be approved by an engineer.


Comments are closed